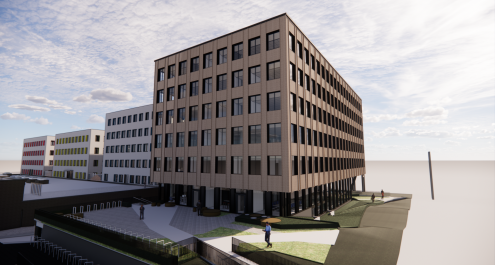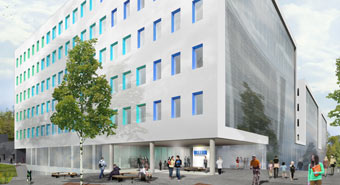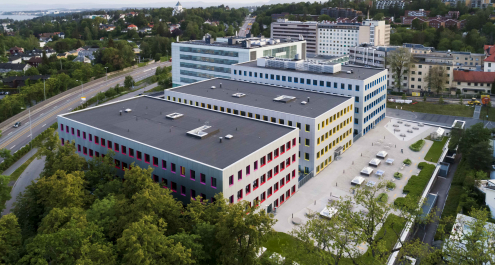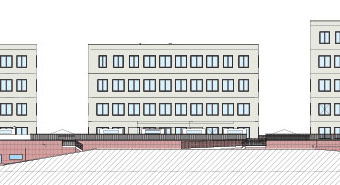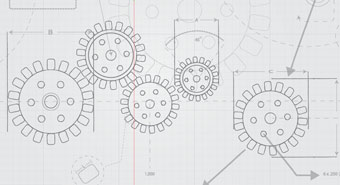Property
Oslo Cancer Cluster Innovation Park opened in May 2015. A fourth building block is currently being erected on the western side of the existing building. A new separate building is also planned to be constructed East of the building, pending negotiations with the City of Oslo. More information will be published soon.
Oslo Cancer Cluster Innovation Park was drawn by the Norwegian architectural company DARK ARKITEKTER and was constructed by SKANSKA.
Ullern Upper Secondary School with 900 students inhabits the ground space of the Innovation Park. Here you also find a cantina, a hall for multi-purpose use and a large auditorium. The main auditorium and the smaller auditorium may be rented for the use of lectures, seminars and conferences. Both the cantina and the multi-purpose hall is open for all tenants. Below you may find all vital information on the facilities of the Oslo Cancer Cluster Innovation Park.

