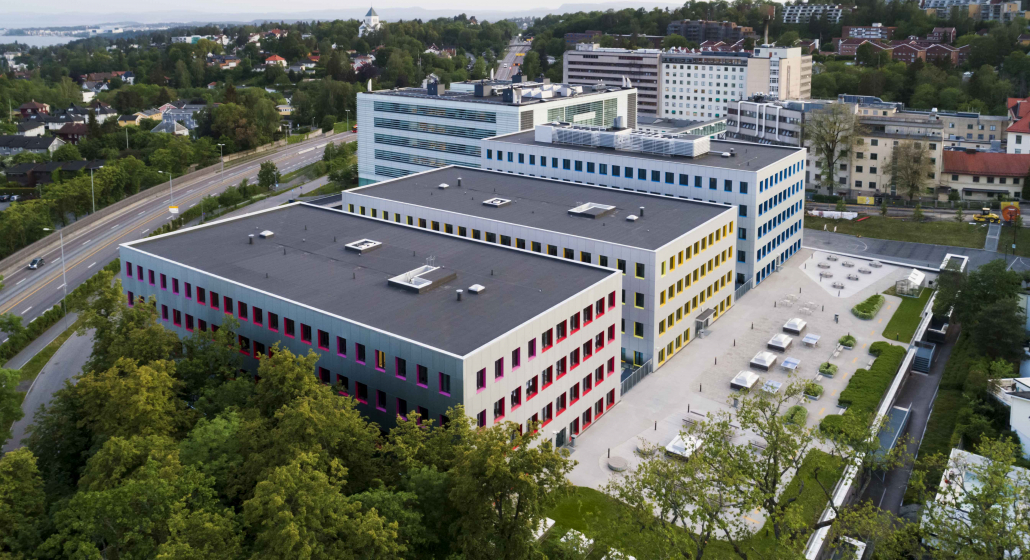GROUND FLOORS
Ullern Upper Secondary School inhabits the ground space of the Oslo Cancer Cluster Innovation Park. Here you find a cantina, a hall for multi-purpose use and a large auditorium. The auditorium may be leased for the use of lectures, seminars and conferences. Both the cantina and the multi-purpose hall is open for all tenants.
RED BUILDING SECTION
The Radium Hospital Research Foundation (RADFORSK) rent here, as well as Oslo Cancer Cluster and Oslo Cancer Cluster Incubator. They inhabit half the 3rd floor and the entire 4th, 5th and 6th floor with their member-companies.
▸ No vacancies.
YELLOW BUILDING SECTION
Three stories in this building are rented out to the Norwegian Cancer Registry, one of the oldest cancer registries in the World. One floor is rented out to Oslo University Hospital.
▸ No vacancies.
BLUE BUILDING SECTION
Oslo University Hospital rent building A. This building is connected with the Norwegian Radium Hospital through a hall way above ground for shipping medication from the Hospital Pharmacy Production Unit to the clinic. In building A you may also find the Department for Pathology and The Institute for Cancer Genetics and Informatics at Oslo University Hospital.
▸ No vacancies.
NEW BUILDING SECTION
We are working on realizing a construction stage 2 on 8000 m2 in conjunction with the Oslo Cancer Cluster Innovation Park. This building will be on 7 floors from 750 m2 – 1109 m2 each. It has already been prospected for, and will be constructed during the course of 2023-2025.
▸ 7 floors on 750 m2 – 1109 m2 each available for rent. Please contact Jónas Einarsson for more information about rental opportunities.






