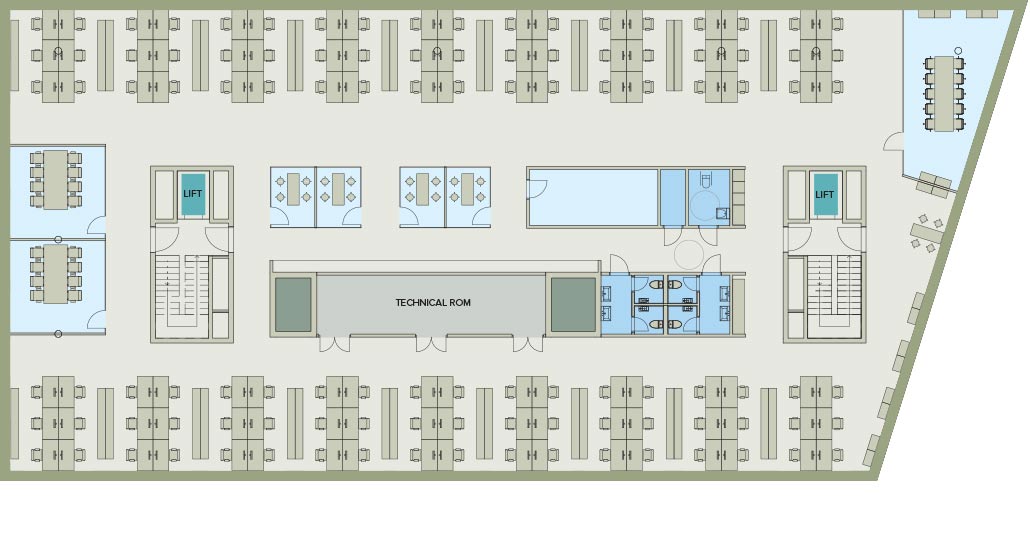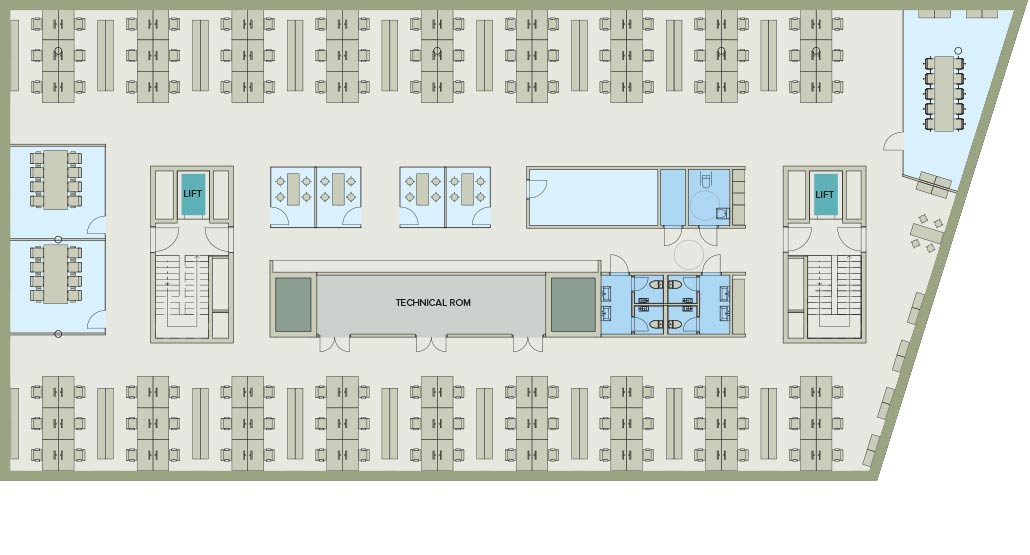We are working on realizing a construction stage 2 on 8000 m2 in conjunction with the Oslo Cancer Cluster Innovation Park. This building will be on 7 floors from 750 m2 –1109 m2 each.
This construction stage has already been prospected for, and will be realized upon demand from tenants.
Please contact Jónas Einarsson for more information or to set up a meeting on the possibilities we may offer your company.




